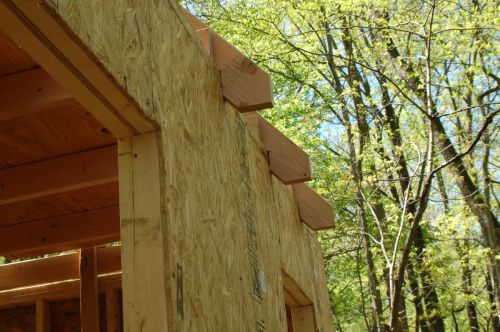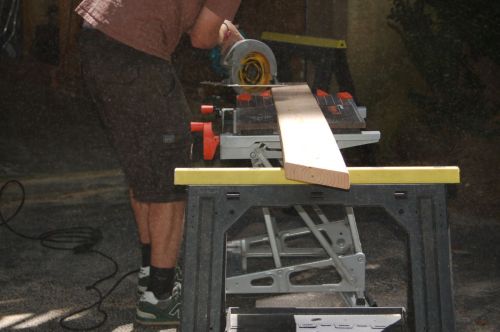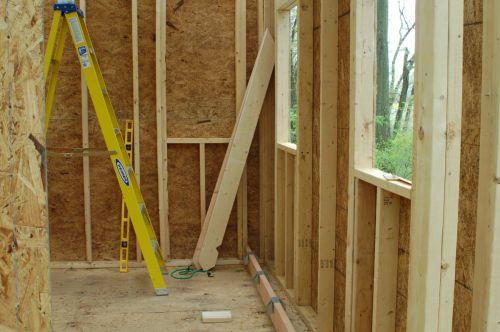Some day I hope I get too old to have the energy for perpetual apoplexy. I might someday learn to use logic or yoga to calm myself, but for now it’s easier to get amped up on just enough drugs to kick start my motor and hope that time and age will erode my tendency to freak out like a teased cat.
I cut new rafters. I bought another 80-dollar load of wood and made sure not to screw up again. My method of modeling the rafters in Sketchup did not yield traditionally measured results. Then when I used a traditional method of cutting the rafters, it didn’t work out so well. Failing to test the first two rafters on the actual house was the final nail in the coffin. It amazes me how much work and effort I put in right before finally getting lazy at the final step – the only part that could actually cost me money. You know what they say about hindsight. It can make you feel like an idiot.
I learned how to model rafters in Sketchup in a way that transfers neatly to traditional real-world methods of using a carpenter’s square to lay out the cuts. I can do it correctly now. I can, I did, and my world is back in balance.
I took my mistake with the first batch of rafters and turned it into an opportunity. Buying all-new 2×6 boards allowed me to re-design the rafters to be just a bit longer – giving me the ability to make the roof just a bit steeper. At the last minute, I tweaked the roof plan to add a little more headroom. The roof now has a 15/12 pitch. It’s pretty darn steep, and it looks pretty darn good. The house will be skinny with a steep roof – like a tiny little chapel. I like it.

This is Daisy. She’s not huge. That is my accurate-to-scale tiny billiards table from the Franklin Mint. When I was about 20, I had an office job and I splurged on excellent miniatures.

This is my brother-in-law, Karl, letting my know that the roof will not cave in. He assures me I’m doing fine.

















It will be interesting to see your finished product. Good luck, you have walls and a roof. Good Start.